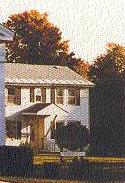Parsonage
 Our parsonage is situated next door to the Knox Church. The exact age is unknown, but it is estimated to be early 1800’s. It is a large old house with old country charm. The first floor layout includes the living room (13’x17’), dining room (13.5’x11’), kitchen (10’x9’), den (16’x17’), and the summer kitchen (15’x15’). The den could also be converted into another bedroom. The summer kitchen provides ample storage space plus washer and dryer hook up. The kitchen has a new gas range and refrigerator. There are hardwood floors throughout the first floor.
The second floor layout includes the master bedroom (16.5’x13’), bedroom 2 (15’x13’), bedroom 3 (15’x12’), and a small bedroom. There is a full bath on the first and second floor. The total square footage for the house is 2,030 square feet. The second floor is carpeted.
The cellar, typical of old houses - low and dark, houses the oil fired hot water furnace which heats the house. There is a new water conditioning system that was installed in 2004.
Our parsonage is situated next door to the Knox Church. The exact age is unknown, but it is estimated to be early 1800’s. It is a large old house with old country charm. The first floor layout includes the living room (13’x17’), dining room (13.5’x11’), kitchen (10’x9’), den (16’x17’), and the summer kitchen (15’x15’). The den could also be converted into another bedroom. The summer kitchen provides ample storage space plus washer and dryer hook up. The kitchen has a new gas range and refrigerator. There are hardwood floors throughout the first floor.
The second floor layout includes the master bedroom (16.5’x13’), bedroom 2 (15’x13’), bedroom 3 (15’x12’), and a small bedroom. There is a full bath on the first and second floor. The total square footage for the house is 2,030 square feet. The second floor is carpeted.
The cellar, typical of old houses - low and dark, houses the oil fired hot water furnace which heats the house. There is a new water conditioning system that was installed in 2004.